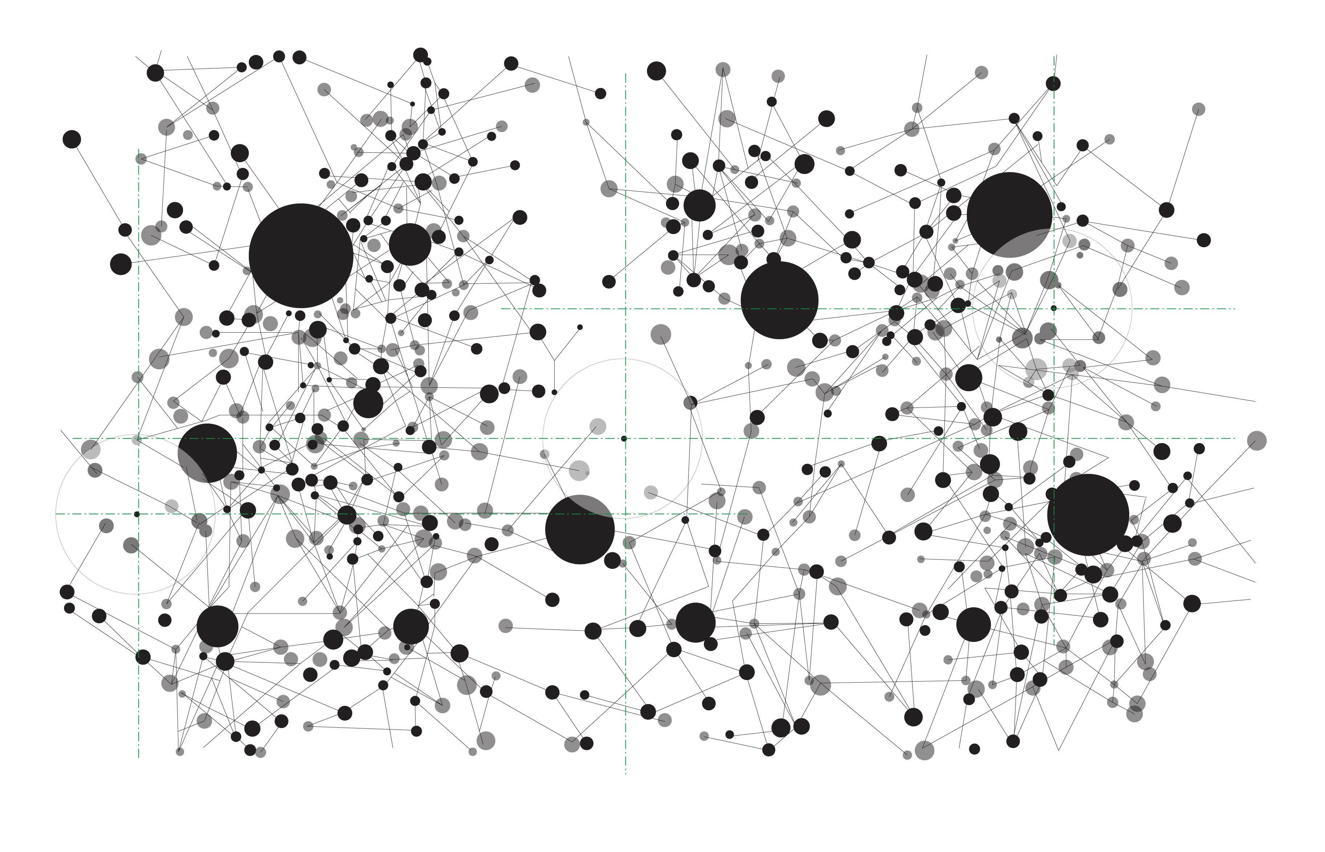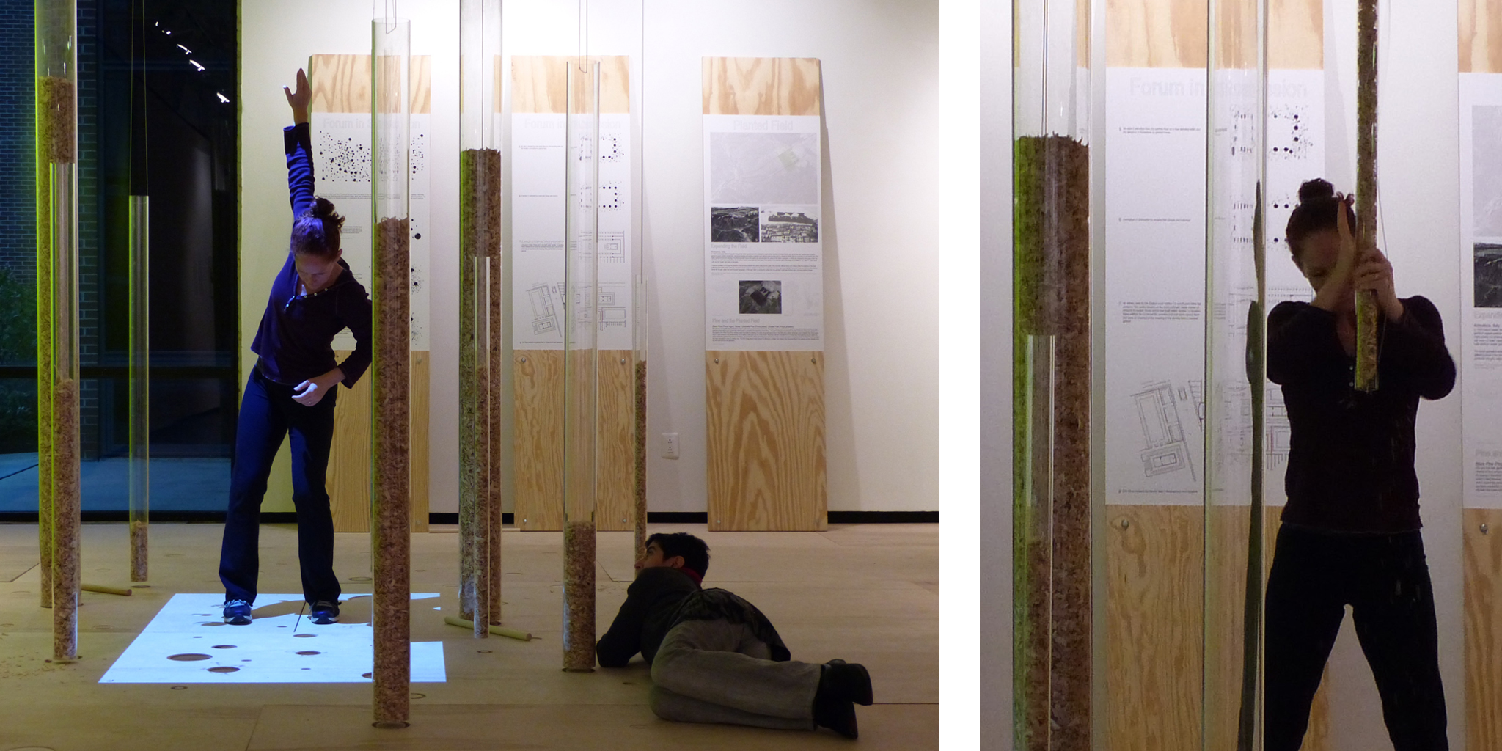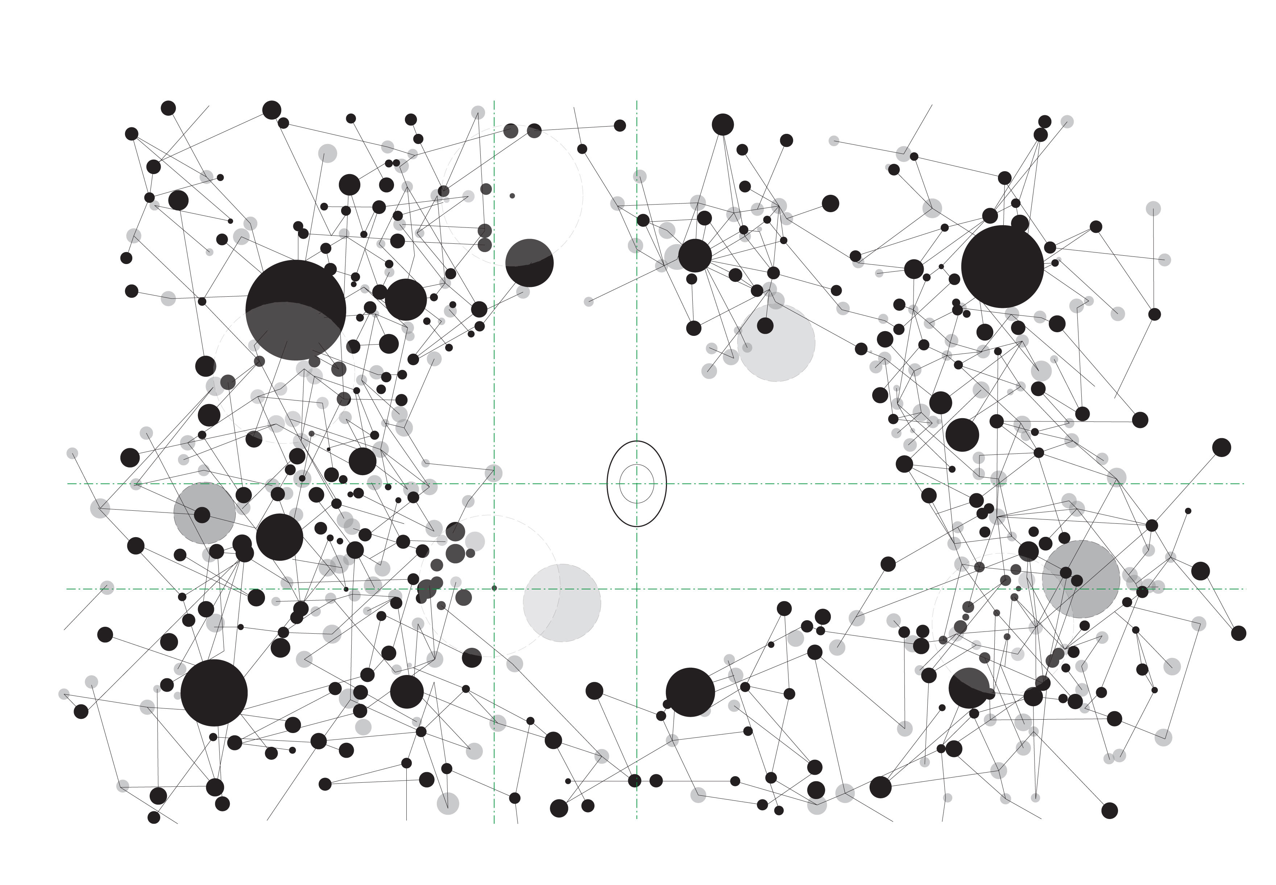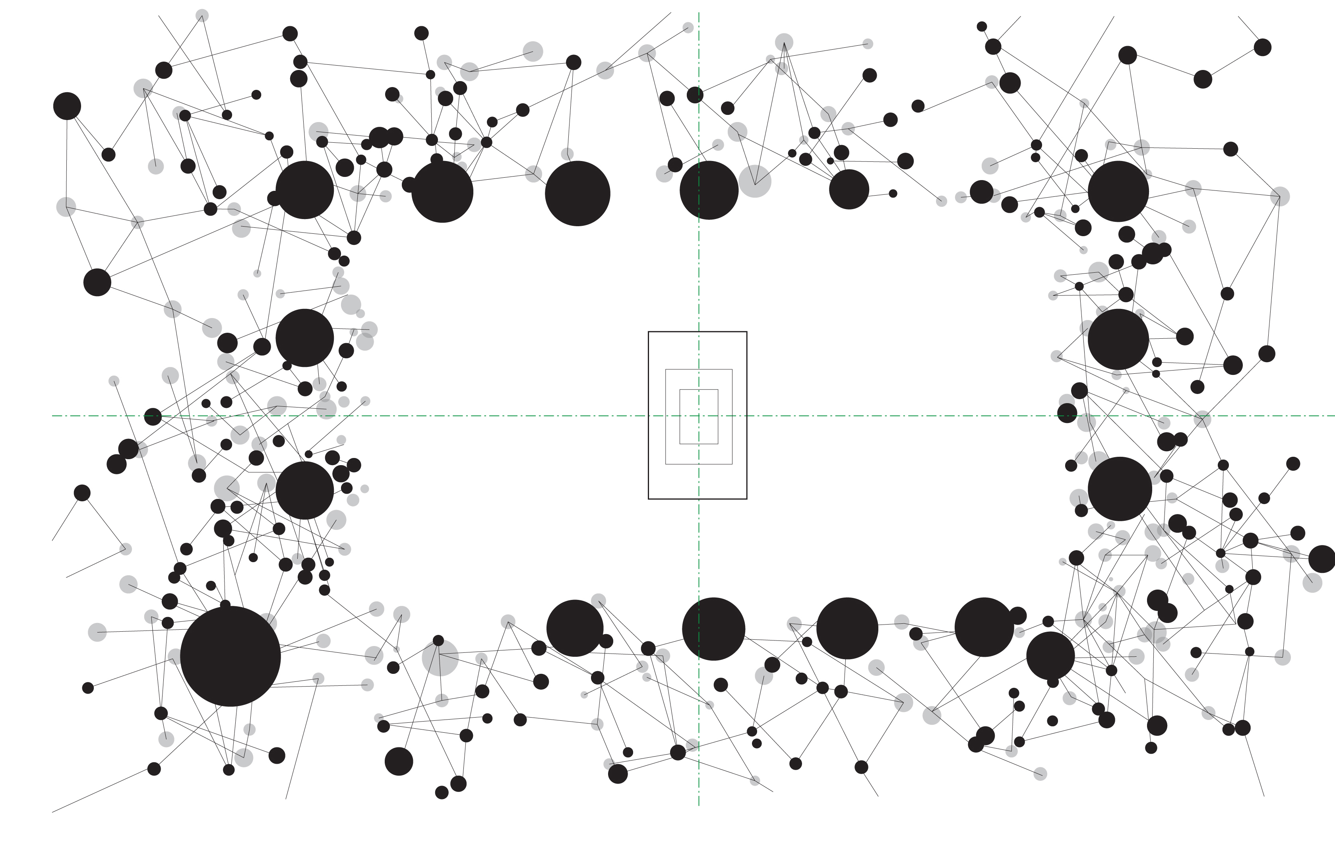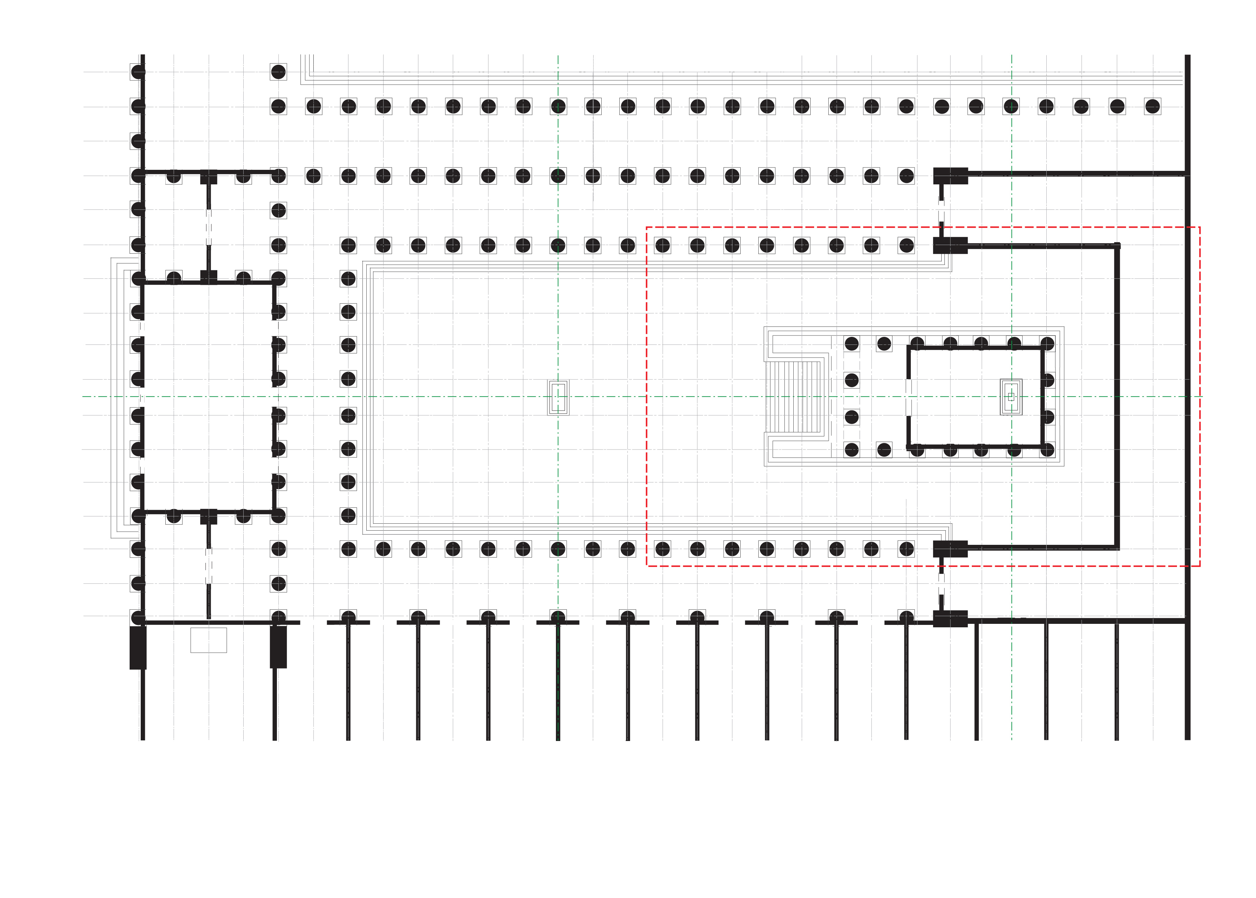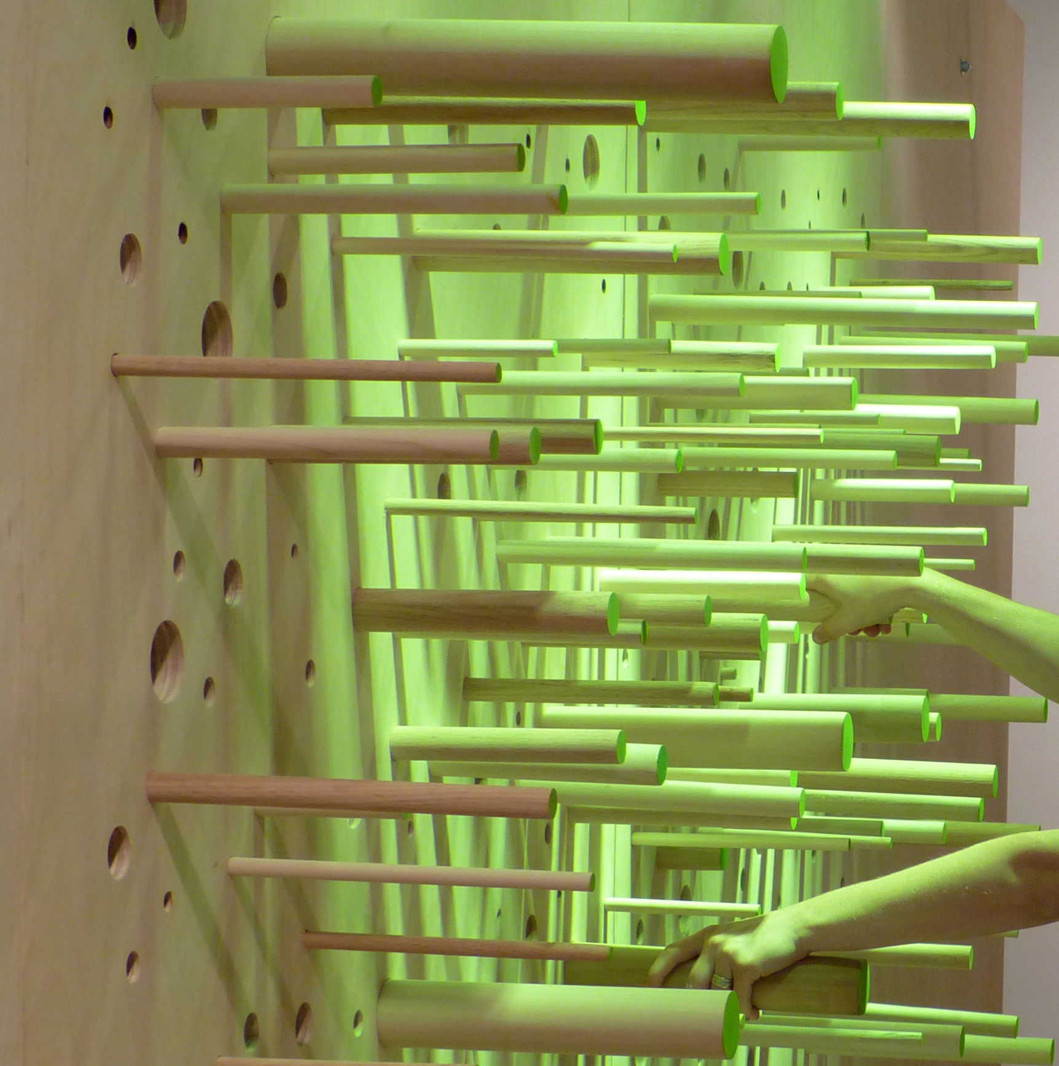Table in Rome II Forest as Forum
College Park, Maryland
Table in Rome II: Forest as
Forum was
fabricated and installed at the University of Maryland, College Park in the
Kibel Gallery of the School of Architecture, Planning, and Preservation during
the summer and fall of 2014.
A University of Maryland Creative and Performing Arts Award (CAPAA) funded Table in Rome II. Project Architect: Jana VanderGoot; Collaborator: Architect Michael Ezban; Student collaborators: Daniel Moreno-Holt,
Katarina Svensson and Amy Marin.
Why low heat?
The project fits within the low heat conversation because it makes a theoretical argument for understanding a forest landscape as the material and medium of urbanism in Rome. In the Table in Rome II exhibit architecture and infrastructures of the modern city are described as stand-ins for what once was a planted field or forest
that in ancient times that extend the sacred area of templum.
Excerpted from: “Collective Space in a Field,” in Jana
VanderGoot in Architecture and the Forest
Aesthetic: A New Look at Design and Resilient Urbanism (New York:
Routledge, 2018).
Introduction
The objective of this small-scale architectural work was for students, faculty, and
friends of the university to engage in collective creativity and architectural
design.[1] Visitors to the project were asked to “plant the forest forum” using wooden
dowels that were threaded through a plywood wall. Through this and other activities,
visitors engaged in the design of a continuously changing public space.
An exhibit narrative and a series of drawings were
laminated to four 0.6 m wide x 2.4 m tall (2 ft x 8 ft) movable wooden easels. Much
of the exhibit was constructed out of wood from resinous white pine (Pinus
strobus) that smelled fragrant and antiseptic. The slight stickiness of the
resin could be felt on the wood.
![]()
Guests who visited the installation playing a game with fellow students on the other side of the forest wall.
![]()
Initial layout of exhibit in plan view
![]()
Plan view of exhibit over time showing muddy tracts on routed plywood floor, wooden dowels and wooden easles in different configurations
![]()
Guests who visited the installation removing dowels the forest wall
Animation: Forum as Forest
An animation was digitally projected onto the routed
plywood floor. The images portrayed the Fori
Imperiali (Imperial Roman Forum) as
an as an architectural typology influenced by forest succession, or patterns of
growth and decline in the forest over time.[2]The animation detailed how saplings grow from seeds or shoots of mother trees
and how individual trees can spread into a grouping or grove of trees. It also
showed a few trees being singled out as special and preserved because of their
location, shape, or vigor. In early Rome ceremonies and important events took
place in a dedicated sacred grove or beneath a venerable tree where cutting was
prohibited. Priest-guards protected, tended, and replanted the sacred woods.[3]
The animation pictured the evolution from a forest
grove into a forest clearing or templum around an old growth pine tree. The pine tree has
contributed significantly to the culture and landscape of both classical and
contemporary Rome. The Ancient Roman poet Ovid wrote about the importance of
pine branches as ritual objects cut from arbore
pura (a tree that makes pure) in preparation for ceremony and feasting.
Pine resin, pine nuts, and tonics made of pine needles were convivial foods in
Ancient Rome.[4]
In the animation the templum formed slowly over time as other trees died off and
understory growth was kept low to the ground through management regimes. The
Latin word templum, from which the
modern English word temple derives,
originally referred to a precinct or a forest clearing. It was a field
condition rather than a singular edifice or building.[5]The animation shifted over time to show an altar being elevated from the forest
floor as a free-standing table within the templum.
As the altar appeared, the templum also became more formal through the planting of trees in a defined pattern. In
this evolution the templum eventually
found a more regular form.
Toward the end of the animation constructed columns
and a canopy began to delineate the templum.
As the columns and canopy appeared, an aedes(edifice) was also shown constructed within the templum. In the 21st century the aedes remains as the most publically visible marker of antiquity in
Rome. The aedes in modern Rome is
itself called a temple. In isolation, these edifices do not reveal the
activities that once took place around them and were so essential to the
meaning of the planted field or forested ground.[6]
English architect of the 17th century Christopher
Wren wrote on the theme of the sacred architectural grove:
[ ]… for all Sacrifices were
performed in the open Air, before the Front of the Temple; but in the southern
Climates, a Grove was necessary not only to shade the Devout, but, from the
Darkness of the Place, to strike some Terror and Recollection in their
Approachers; [ ]… when the Temples were brought into Cities, the like Walks
were represented with Stone Pillars, supporting the more durable Shade of a
Roof, instead of the Arbour of spreading Boughs; and still in the Ornaments of
Stone Work was imitated, (as well as the Materials would bear) both in the
Capitals, Frizes and Mouldings, a Foliage, or sort of Work composed of Leaves,
which remains to this Age.
This, I am apt to think, was the true
Original of Colonades environing the Temples in single or double Ailes.
People could not assemble and
converse, but under shade in hot Countries; therefore, the Forum of every City was also at first planted round with Walks of
Trees – Lucus in urbe fuit mediâ,
lætissimus umbrâ.[7]
In Table in Rome II the animation projected onto the plywood floor was
a rectangle whose proportions were approximately 1:1.6. The image was meant to
be a kind of digital altar. The altar was centered in a clearing located in a forest
of transparent acrylic tubes. Visitors to Table
in Rome II moved around or placed objects on the floor interrupting the
light from the projector. Through this interaction, new forms, shapes, and
shadows were layered onto the animation in real time. The altar and the grove
took on new meanings, much the same as the activity of the modern city of Rome
layers new meaning onto the remnants of the ancient city of Rome.
![]()
1 Forest, drawing, Jana VanderGoot with Katarina Svennsson, 2013
![]()
Students in forest, 2013![]()
2 Forest clearing, drawing, Jana VanderGoot with Katarina Svennsson, 2013
![]()
![]()
3 Forest templum, animation still, Jana VanderGoot with Katarina Svennsson, 2013
![]()
4 Forest templum, animation still, Jana VanderGoot with Katarina Svennsson, 2013
![]()
5 Forest and colonnade templum, animation still, Jana VanderGoot, 2013
![]()
6 Colonnade templum, animation still, Jana VanderGoot with Katarina Svennsson, 2013
![]()
7 Colonnade and temple edifces, animation still, Jana VanderGoot with Katarina Svennsson, 2013
![]()
Forest wall, oak dowels in routed plywood
Forest Wall
A vertical forest wall was planted
with wooden dowels that cast shadows and reflected green light onto the floor.
The cast light produced a texture, grain, and density characteristic of a coniferous
forest with an understory cleared of brush. Visitors designed field conditions
by removing and shifting the location of the dowels to create clearings,
openings, edges, axial lines, collections, and focal points. Sometimes the
dowels crashed to the floor with a sound as loud as gunshots. That startling
sound became part of the character of the exhibit. Planting the forest turned
into play, experimentation, testing boundaries, and expressing emotions and
opinions.
Some groups of people who visited the
project determined that the wooden wall with holes was not satisfactory as the
only surface for holding the dowels. They expanded their activity with the
dowels to the plywood floor and other walls. In this instance the
open-endedness of the dowels as a design medium allowed the project to grow
into something that was about many agendas, many people, and many moments in
time.
Initially those who installed the
project returned the dowels to their original place in the wall at the end of
each day. Sense of ownership triggered a need to maintain the area according to
the initial design for it. Over time a new comfort level emerged so that dowels
in many unpredicted locations became not only acceptable but also a source of
delight. The instinct for order was transformed into a curiosity about what
might happen next.
![]()
Guest in the forest wall

Initial layout of exhibit in plan view

Plan view of exhibit over time showing muddy tracts on routed plywood floor, wooden dowels and wooden easles in different configurations

Guests who visited the installation removing dowels the forest wall

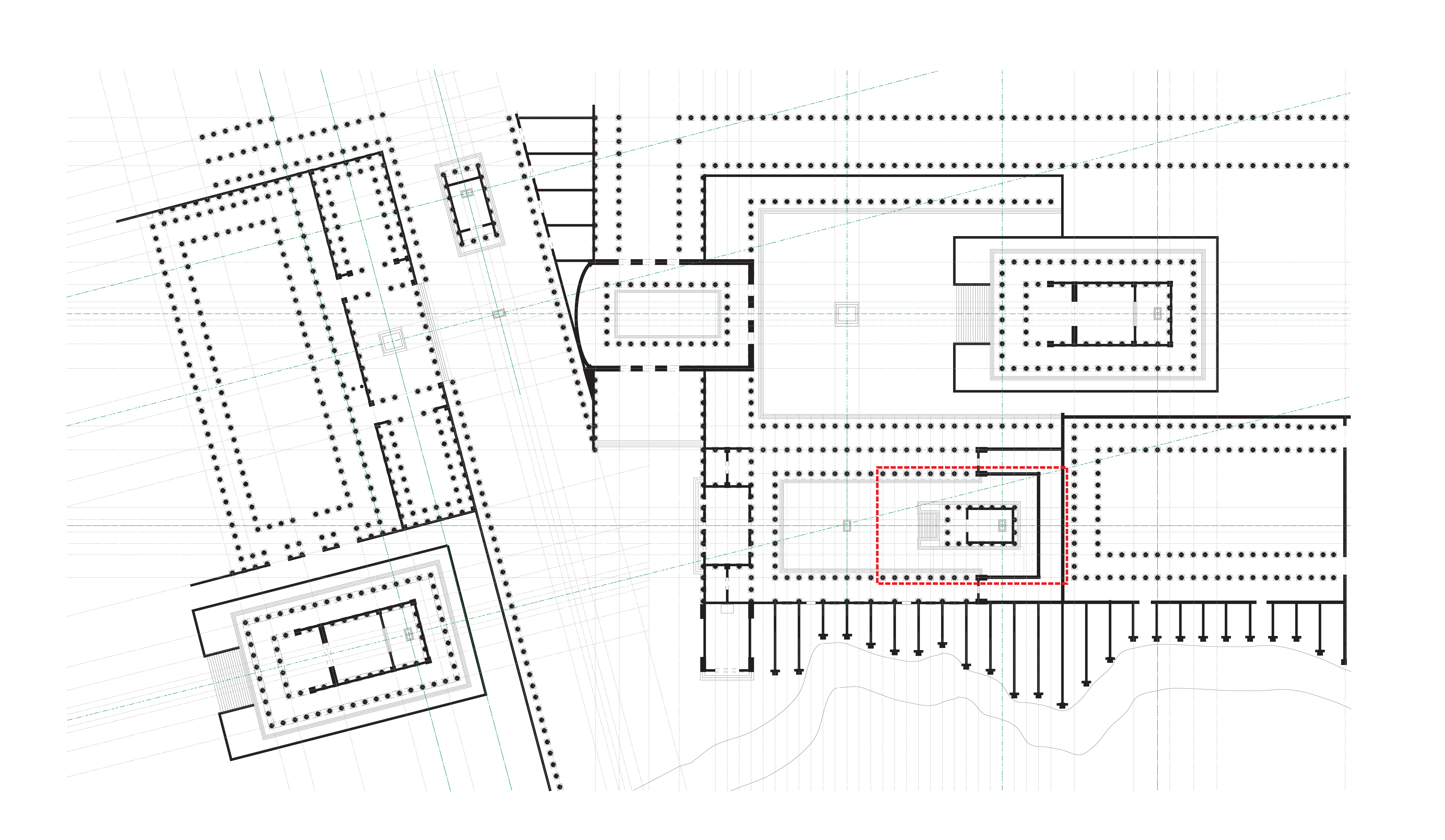

Guest near forest wall, only one dowel
Guests who visited the installation playing a game with fellow students on the other side of the forest wall.
Footnotes
[1] Lawrence Halprin and Jim Burns, Taking Part: A
Workshop Approach to Collective Creativity (Cambridge: MIT Press 1974). Halprin and Burns discuss
collective creativity in community design workshops.
[2] Clements, Frederic E. Plant Succession and
Indicators: A Definitive Edition of Plant Succession and Plant Indicators. New
York city: H.W. Wilson Co., 1928; Gleason, H. A. "Further Views on the
Succession-Concept." Ecology 8, 3(1927): 299-326.
doi:10.2307/1929332; Oldeman, Roelof A. A. Forests: Elements of Silvology. Berlin:
Springer-Verlag, 1990. These texts further discuss forest succession.
[3] J.S. Collis, The
Triumph of the Tree (Sloane: New York, New York, 1954), 46 and 74.
[4] Ovid, Fasti. II.
25 Februa
5] Stan Allen, “Field Conditions,” Points and Lines, Diagrams and Projects for the City (New York:
Princeton Architectural Press, 2012), 97. Allen introduces the term “field
condition” into discussion of architecture and urbanism.
[6] George Hersey, “Chapter 2 Sacred Trees,” The Lost Meaning of Classical Architecture,
Speculations on Ornament from Vitruvius to Venturi. Cambridge, Mass.:
Massachusetts Institute of Technology, 1988; Sarah Iles Johnston ed., Religions of the World, A Guide (Belknap
Press of Harvard University Press, Cambridge, 2004), 275-76. For discussion of templum.
[7] Christopher Wren, Tracts I and II, Parentalia, 353; 355 and Vergil, Æneid 1.441: A grove was in the midst of the city, most
rich in shade. Special thanks to Robert Ferguson for pointing out this source.

2018, National Center for Smart Growth + low heat, Washington, DC



